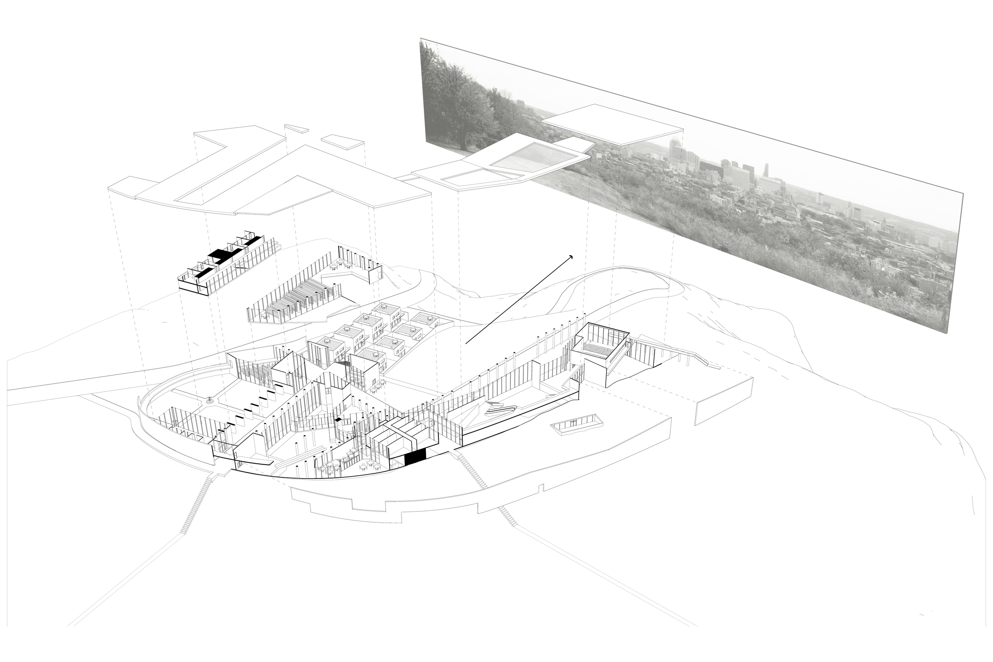
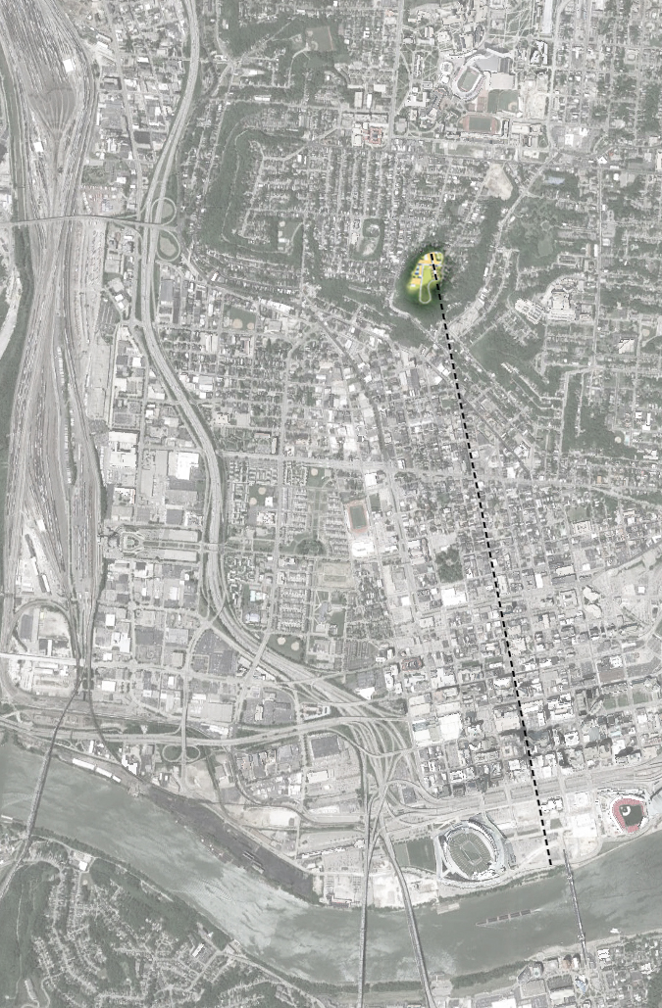
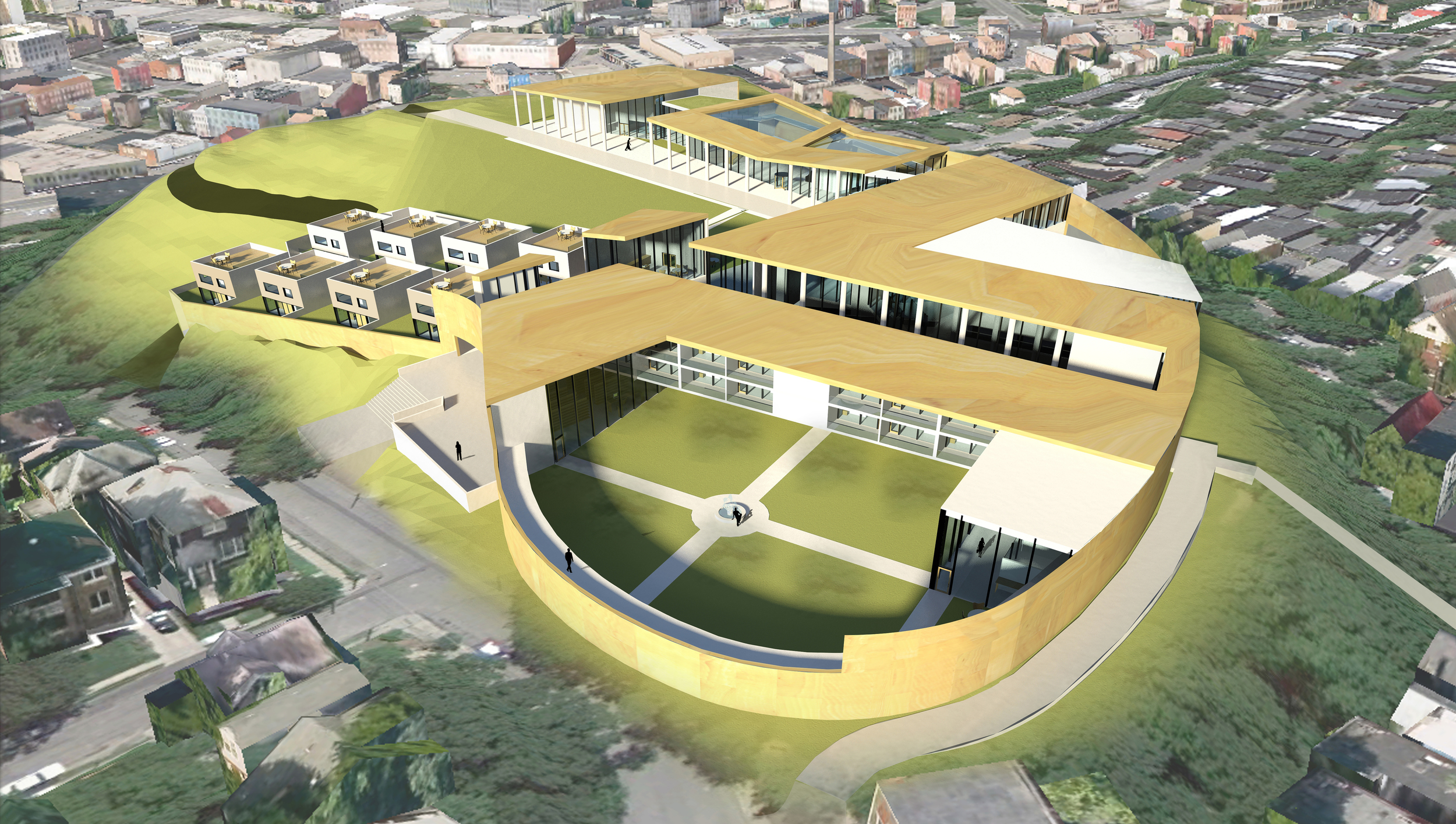
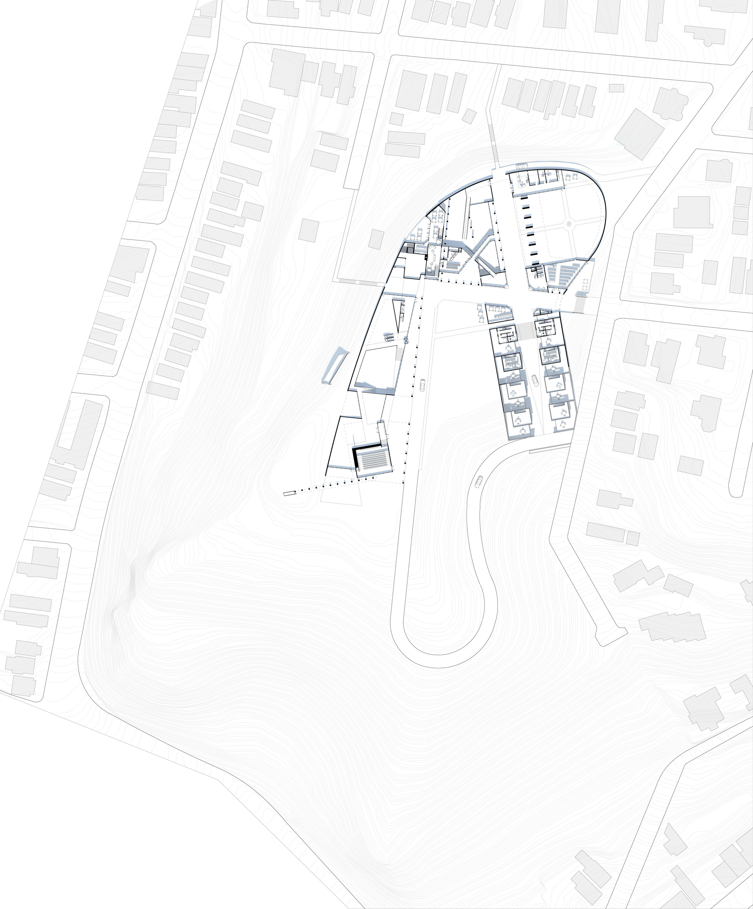
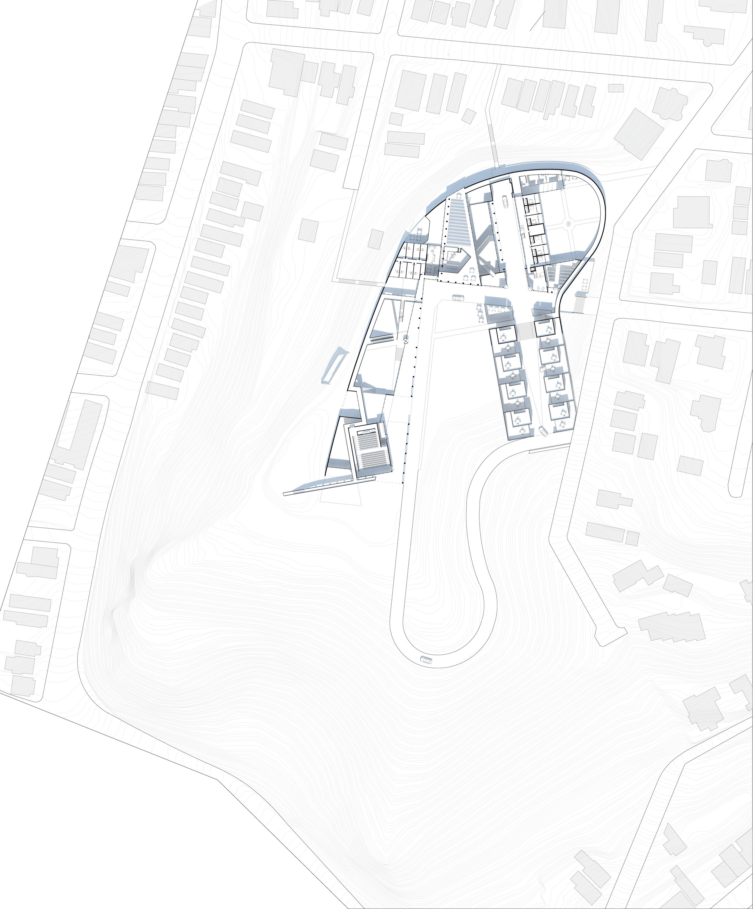
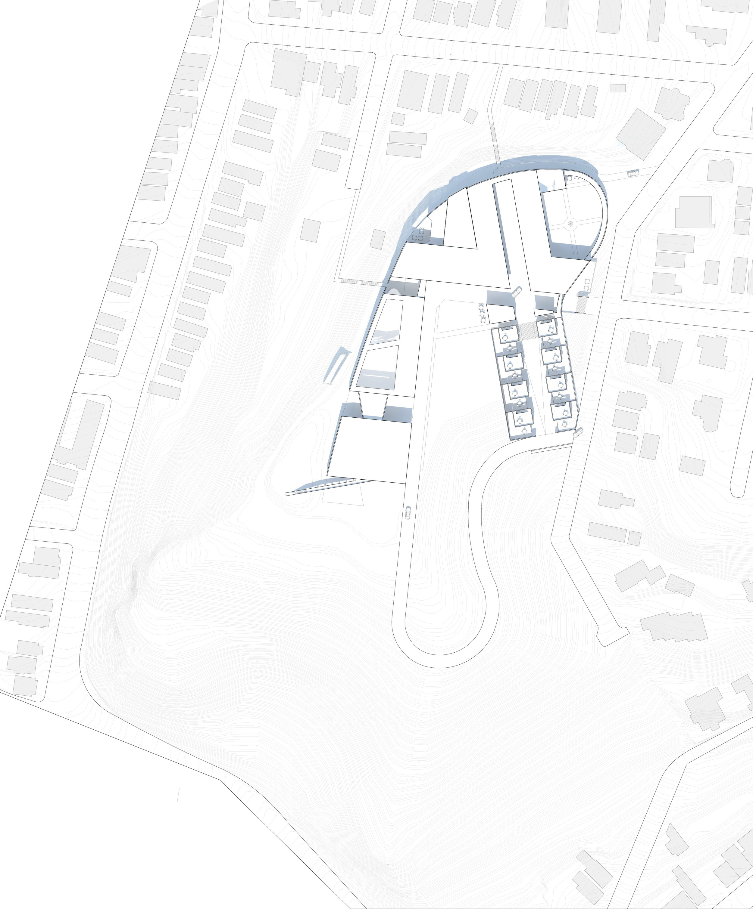




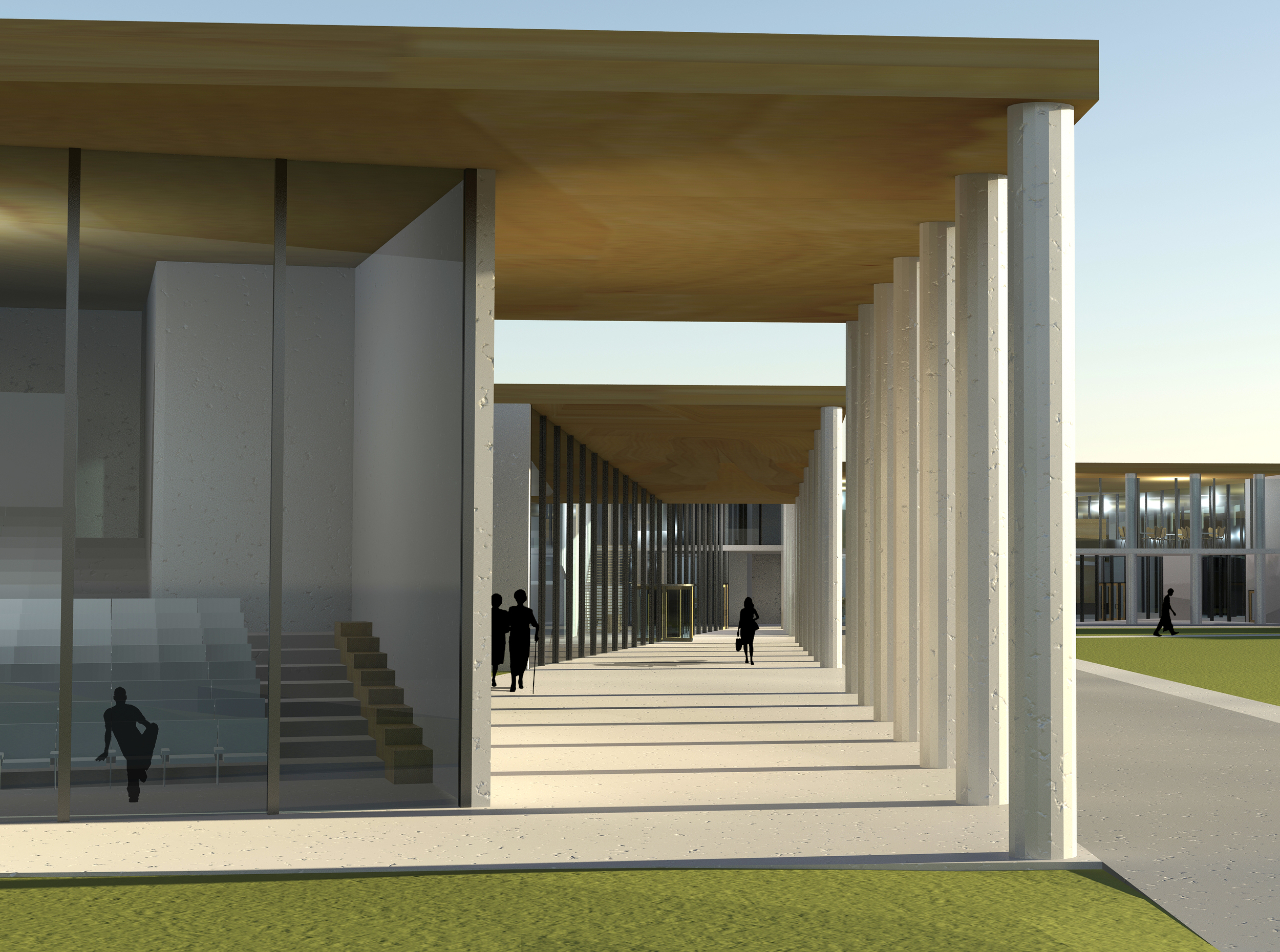
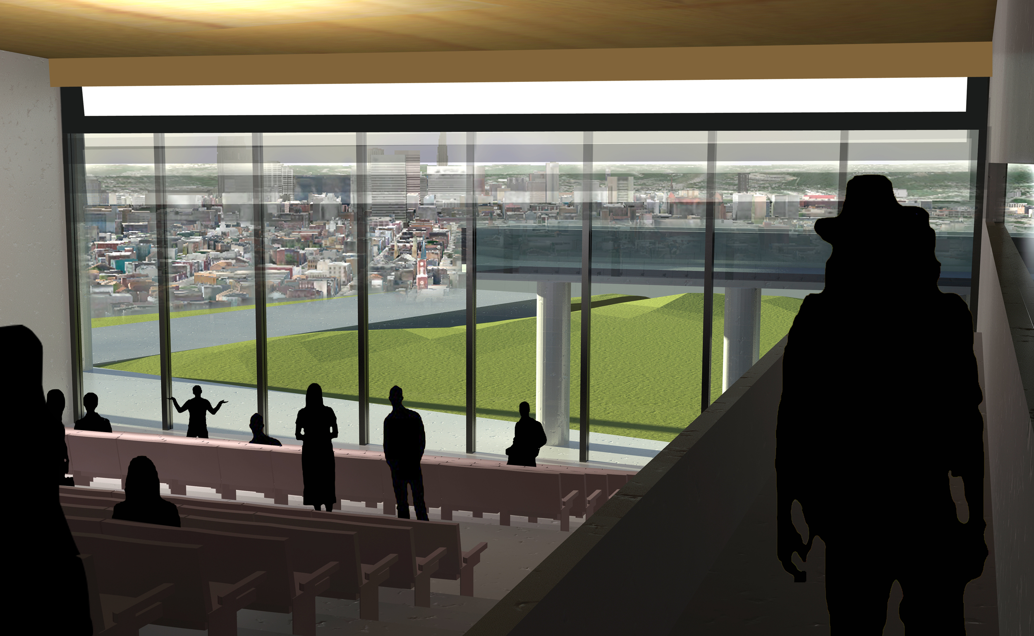
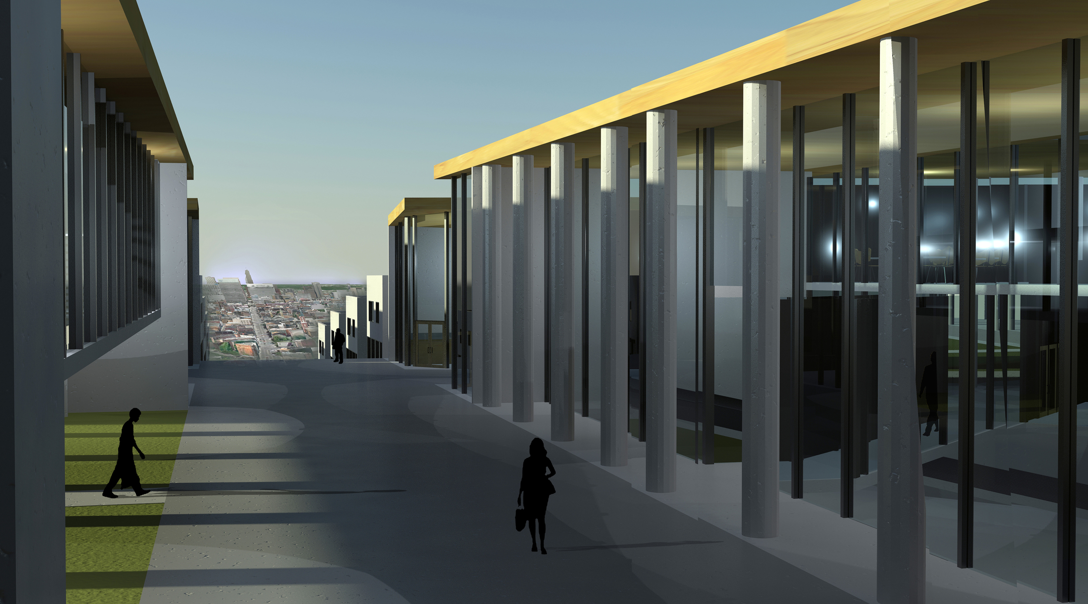
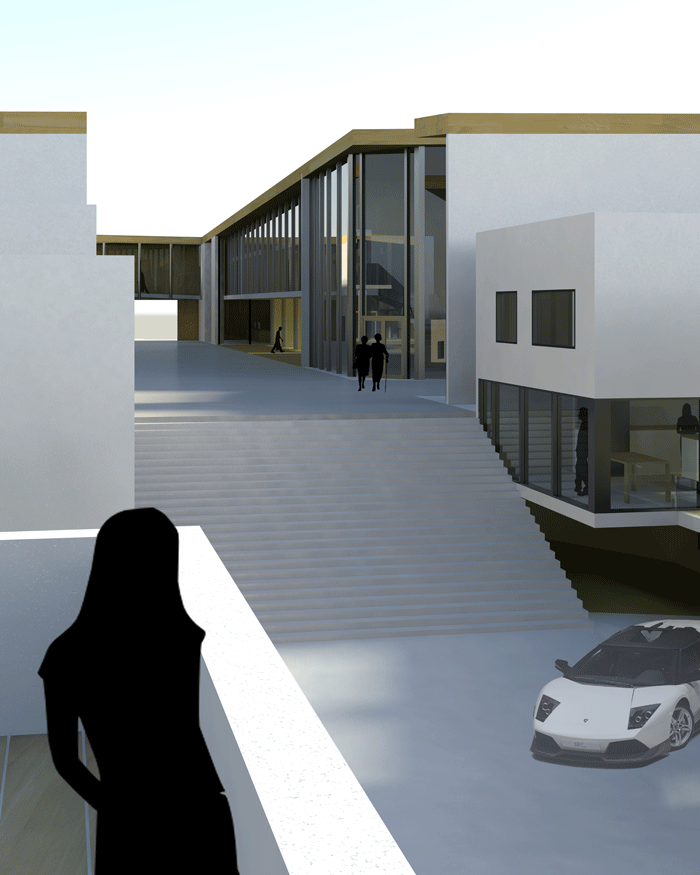
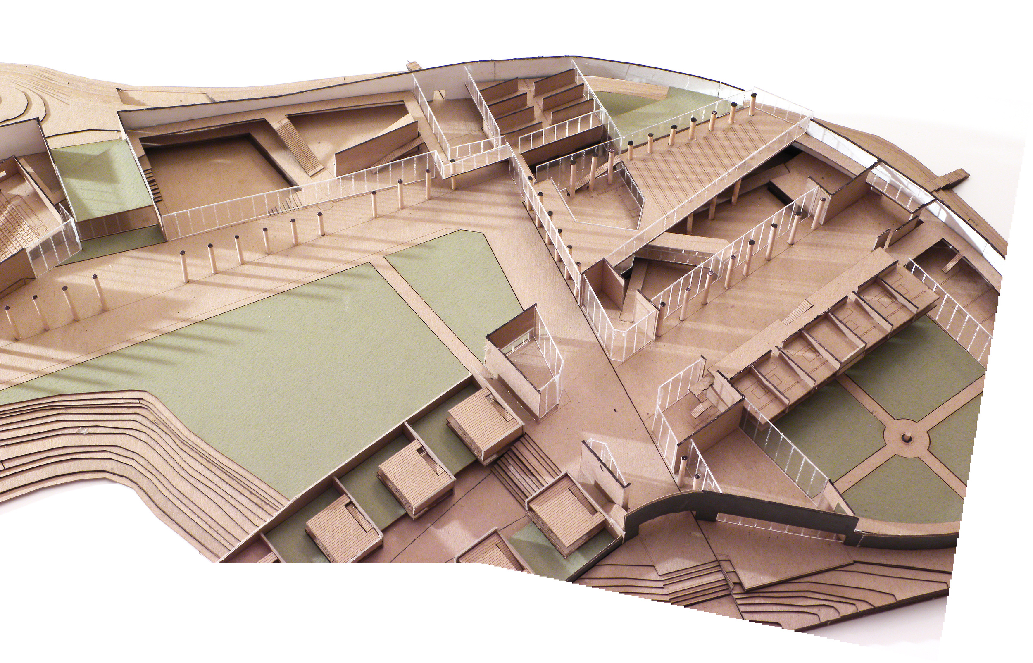
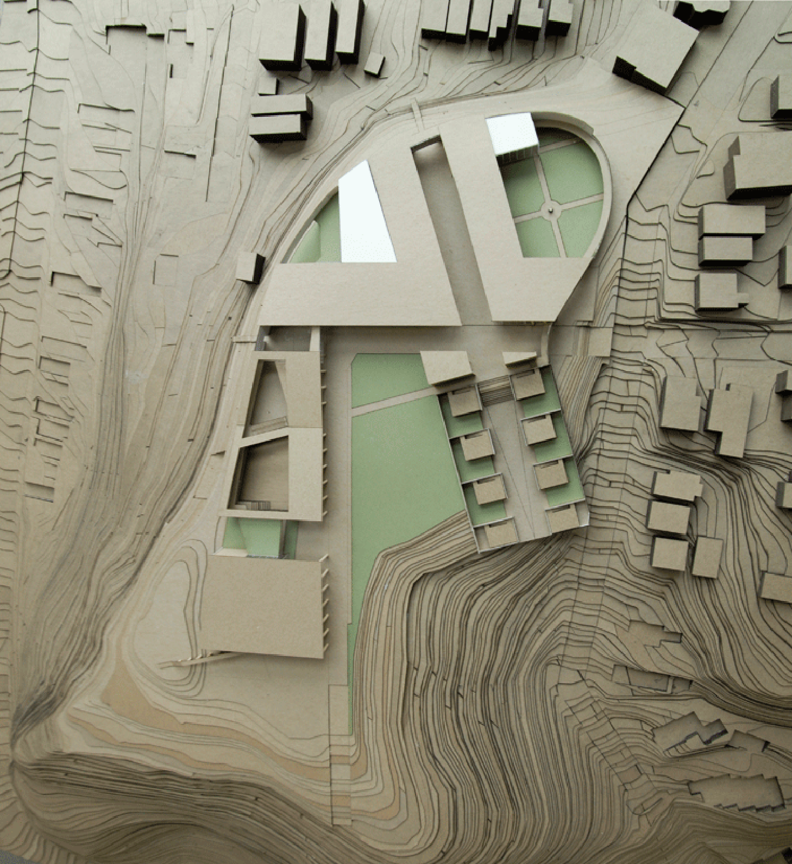
2012 | critic: Doug Graf | Cincinnati, OH
Located atop the wooded cliff that is Bellevue Hill Park, this project is entered from the abutting neighborhood where it is nestled in a clearing that offers one of the best views of downtown Cincinnati. Vine Street, a major North-South road for the area, originates down near the river, runs in a straight line through the heart of downtown until it is forced to veer east to wrap up the side of the hill. While creating a vista-filled hilltop campus, this project becomes visually connected to the city below by drawing this vine street axis through the heart of the project.
While this urban institute draws a hard, literal distinction from it’s neighborhood by erecting a wall around it’s perimeter, it also respects and enriches it’s neighbors. As this boundary touches the street, it begins to dematerialize - the bookstore (open to public) punches through, providing an exterior, public terrace; the main cross-axis extends to the road, providing the main pedestrian access to the site; and the wall becomes partially articulated by the spacing of scheme’s housing units that continue this line to the main vehicular entry.
The program calls for a small campus containing everything from a bookstore, library and cafe to an auditorium and exhibition space(s) to housing, hotel and offices. Once inside the complex, the layout of this program can be understood as a set of buildings or pavilions choreographed around a large lawn and on either side of the extended “Vine Street”. However, all are tied together, at minimum, by a second level walk and the oscillating surface that forms the roof of the buildings.
Upon entering the site, one is turned almost immediately away from the project, forced out to the edge of the cliff to catch a glimpse of the site’s amazing view, and is finally drawn back up into the campus. This scripted entry is pared with a small, discrete exit out the “back” and right back into the neighborhood where it all began.
⇣