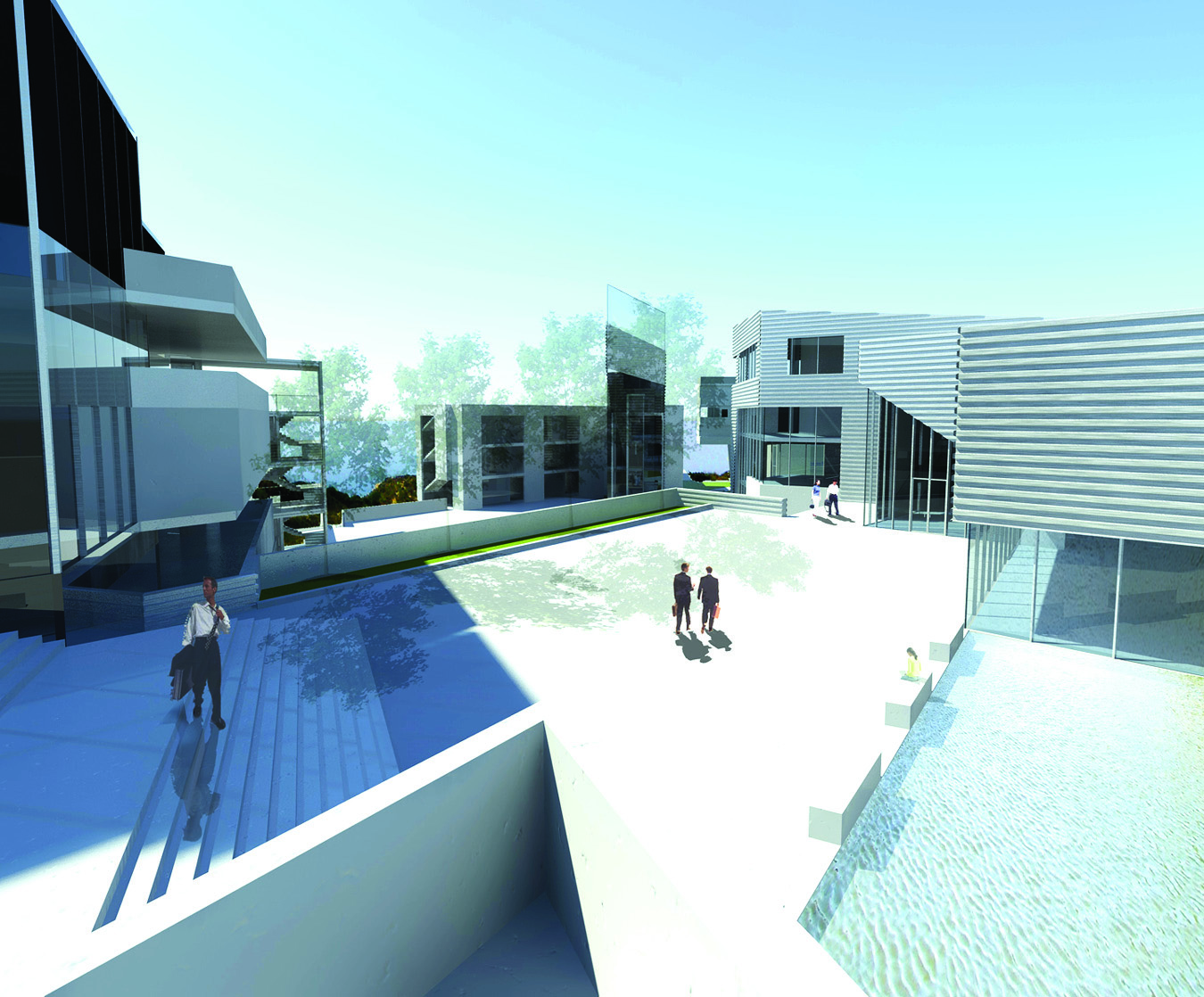
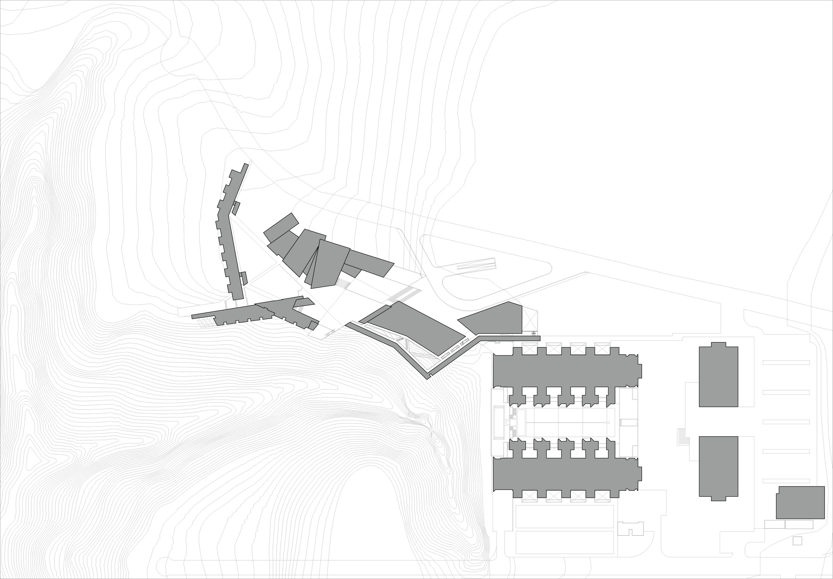

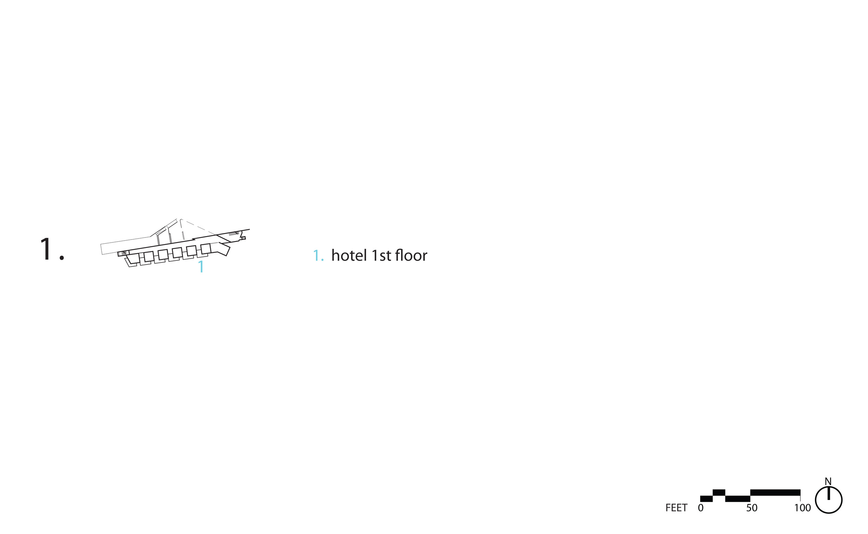
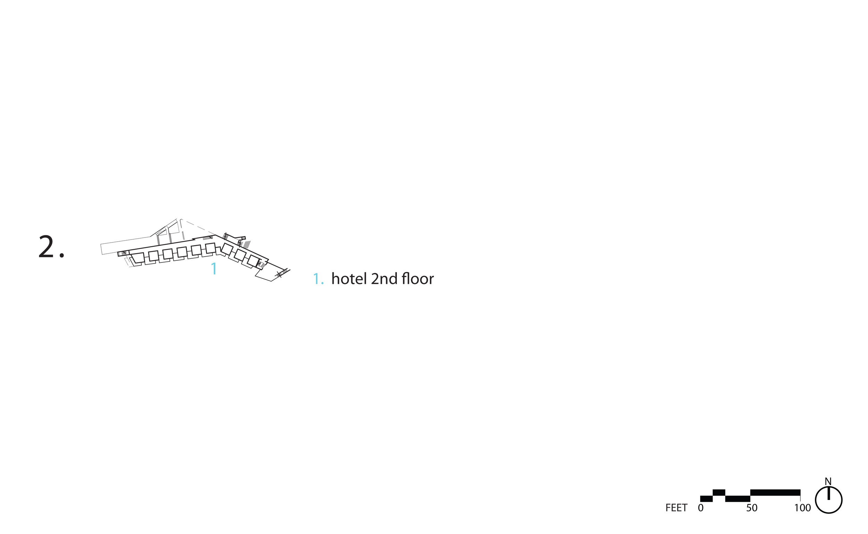
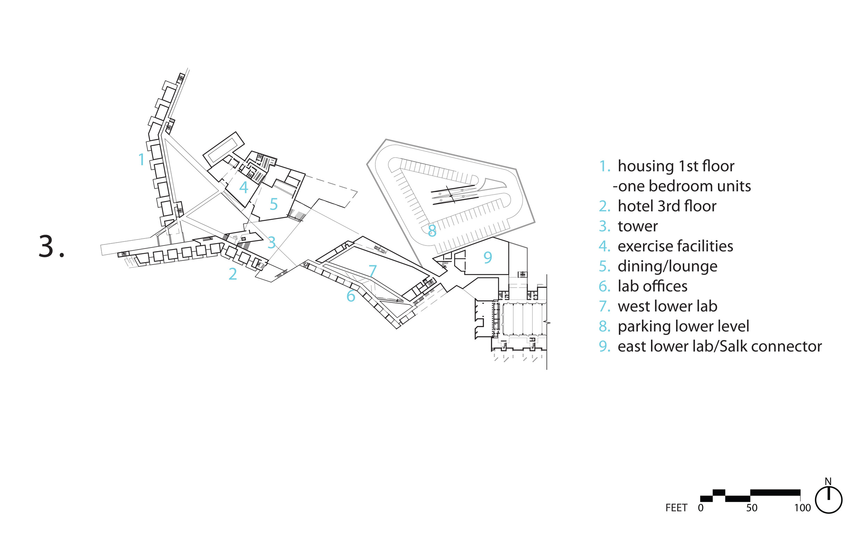
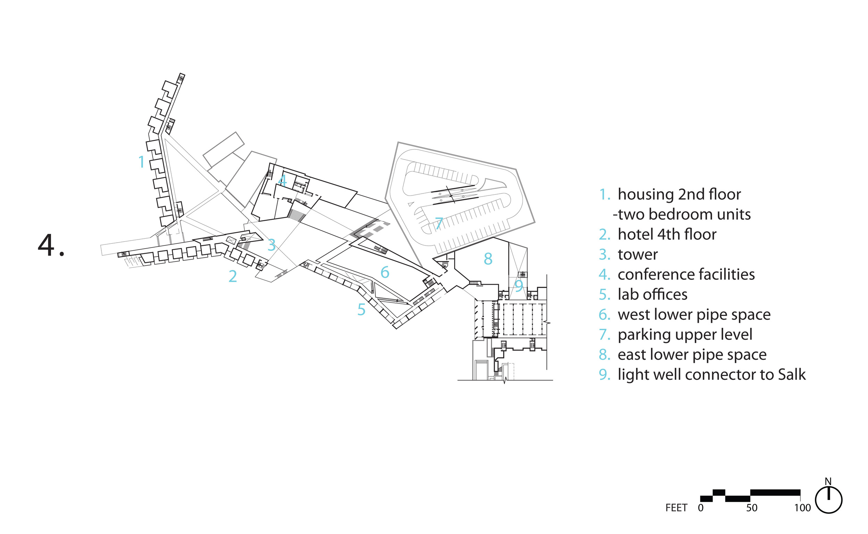
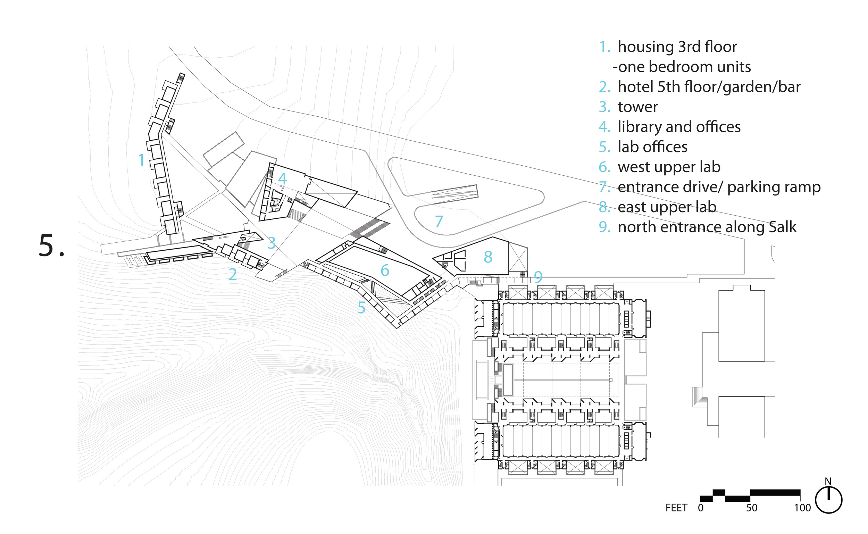
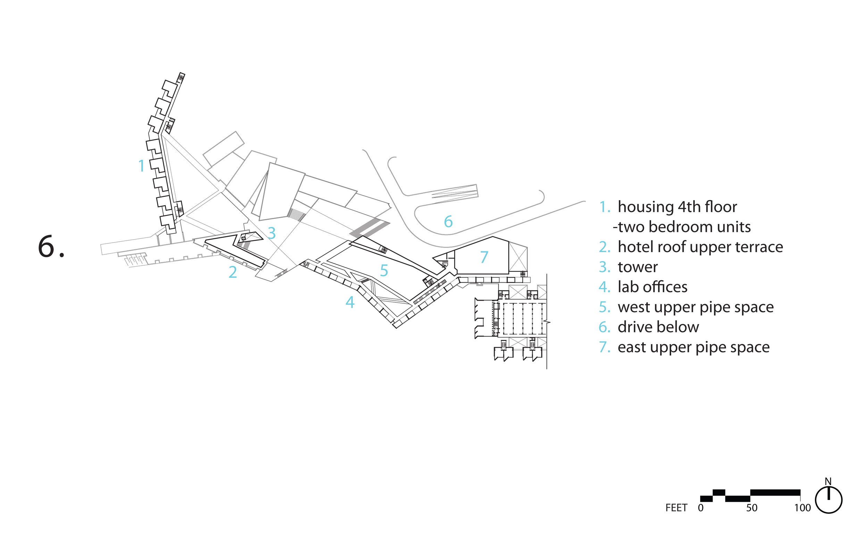
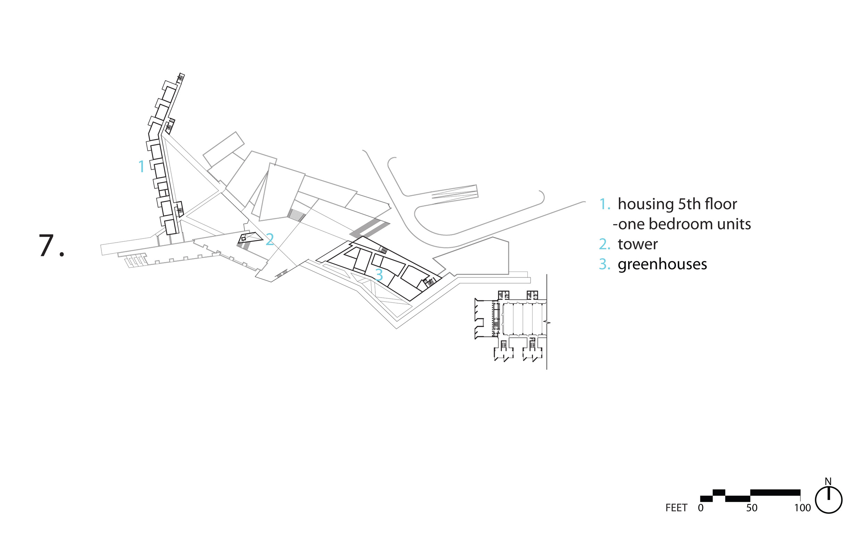

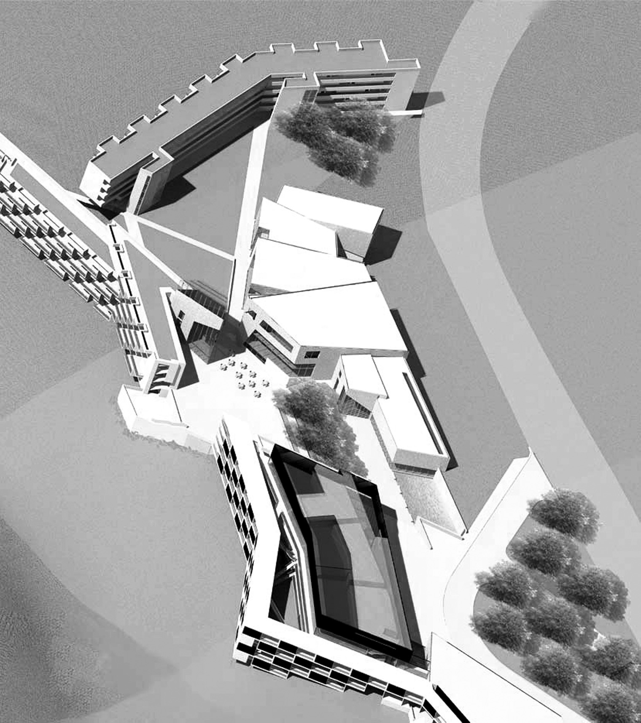
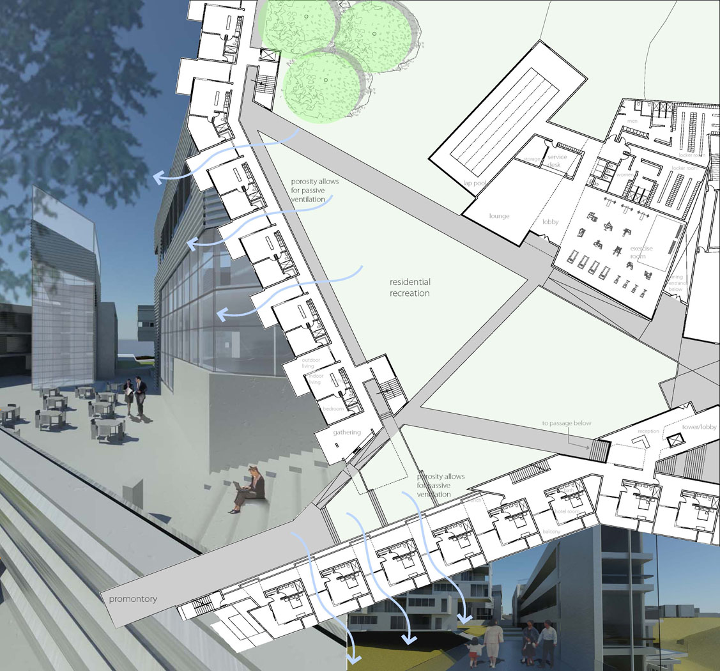
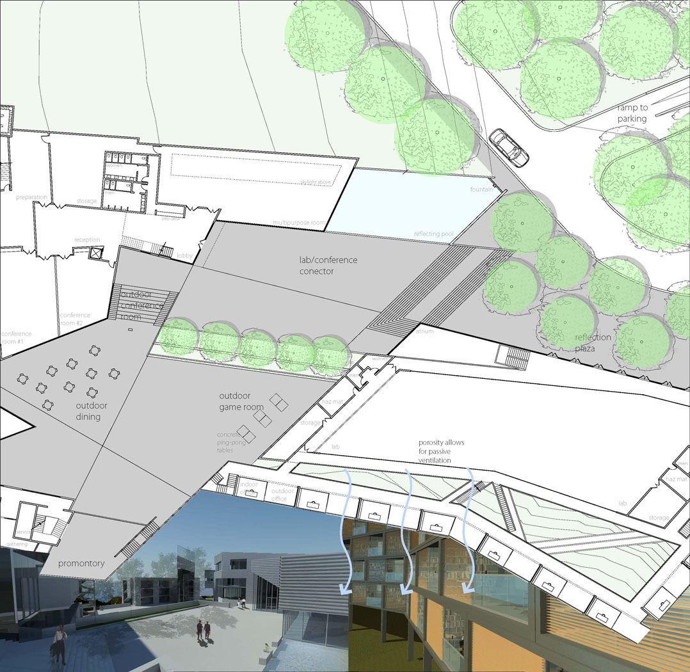
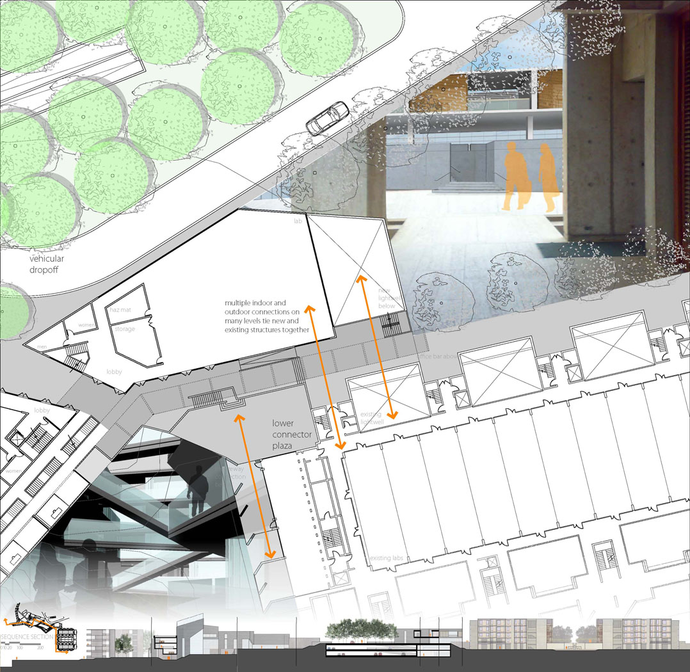
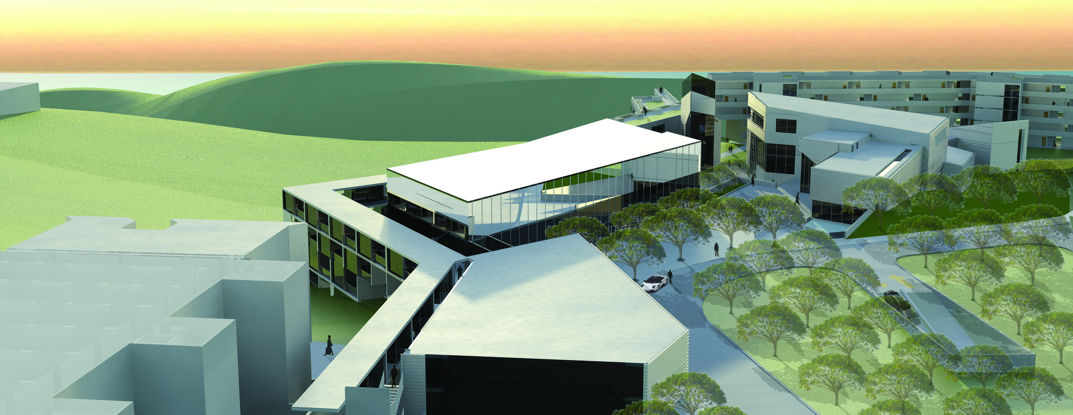
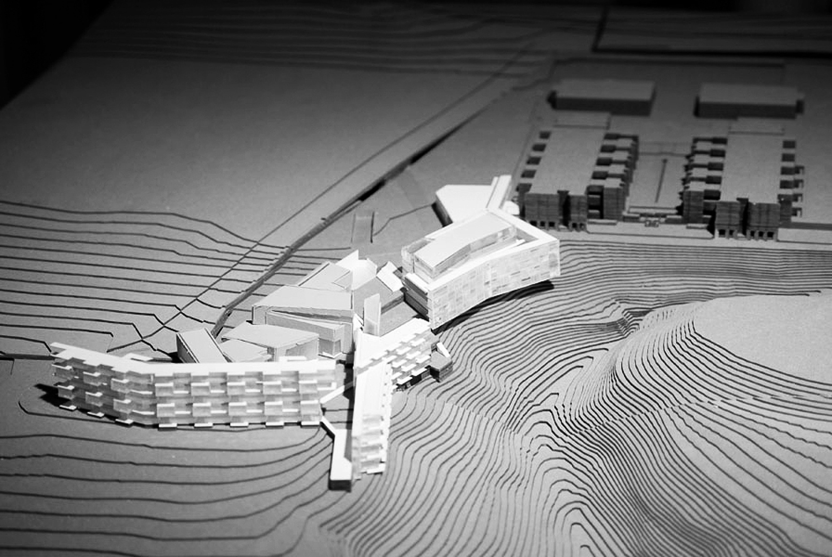

2009 | critic: Rob Livesey | La Jolla, CA
team: Joe Mayer, Laura Watkins
In this new scheme, the singular monumental axis and sober “façade to the sky” become a multiplicity of axis fragments and pathways organized on a series of intensely programmed plazas and framing views. Paths cross axes so that these views are had multiple times in one passage through the site. Plaza edges act as porous boundaries, allowing for dynamic glimpses through to the spectacular views beyond while maintaining the cloistering of the plazas.
The offices in the original Salk Institute are physically separated from the workspaces. This concept was applied to the new offices as well as housing and hotel accommodations. The intensely articulated community center is the hub of the new community, with its faces responding to each particular adjacency. A fragment of this articulation becomes the tower, itself a staple between professional and residential quadrants and an anchor for the entire new composition.
⇣